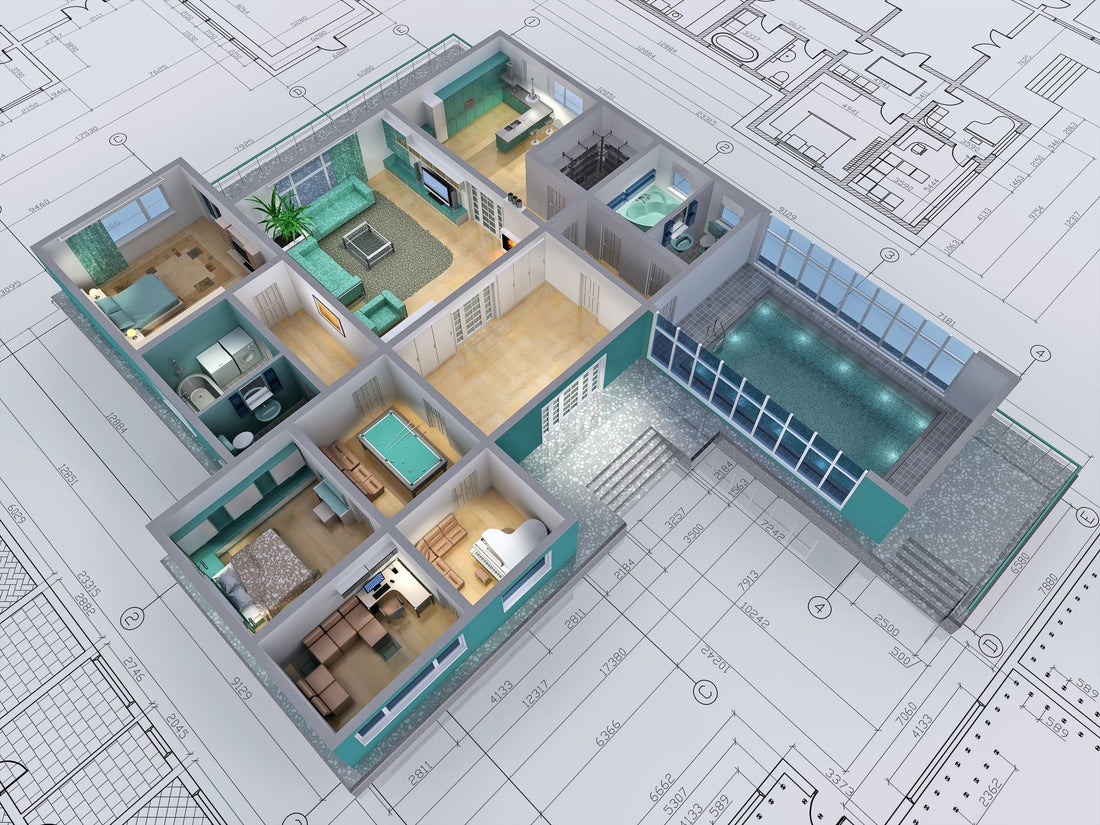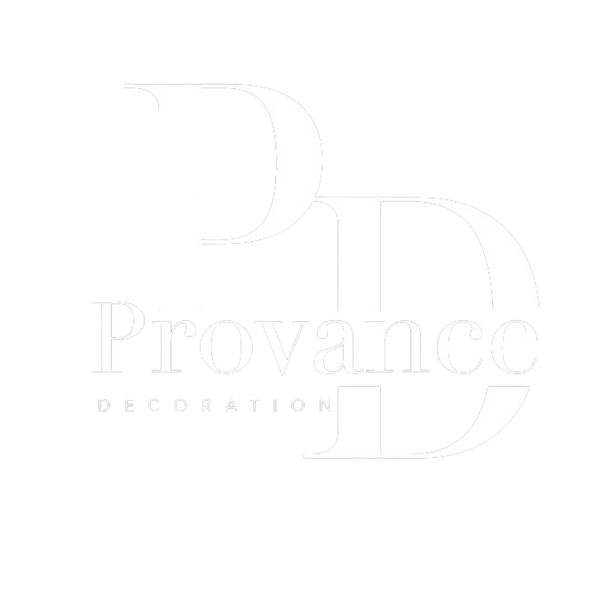
The Benefits of 3D Modeling and Rendering in Interior Design Projects
In the dynamic world of interior design, 3D modeling and rendering have revolutionized how projects are planned, visualized, and executed. These advanced tools help clients and designers see the final outcome before any physical work begins, minimizing risks and enhancing collaboration. If you’re considering an interior design project for your UAE home, discover how 3D modeling and rendering can bring your vision to life. Let Provance Decoration provide you with expert 3D design solutions.
What is 3D Modeling and Rendering?
-
3D Modeling: The process of creating a three-dimensional digital representation of a space or object.
-
3D Rendering: The process of converting 3D models into realistic images or animations with detailed textures, lighting, and shadows.
Together, these tools give you a realistic preview of your interior design project.
Benefits of 3D Modeling and Rendering
1. Enhanced Visualization
3D modeling allows you to see your design concepts in a realistic, three-dimensional format. Instead of relying on 2D sketches, you get a clear and accurate picture of how your space will look.
-
Realistic Previews: See colors, furniture, and lighting in a realistic setting.
-
Detailed Views: Visualize spaces from different angles and perspectives.
2. Improved Communication
3D visuals bridge the gap between designers and clients, ensuring everyone understands the design vision.
-
Clear Presentations: Communicate design ideas effectively with realistic visuals.
-
Client Feedback: Easier for clients to provide feedback on specific elements.
3. Accurate Planning and Measurements
3D modeling ensures precise measurements and accurate spatial planning, reducing errors during execution.
-
Space Optimization: Plan furniture layouts and traffic flow effectively.
-
Detailed Measurements: Ensure everything fits perfectly within the space.
4. Cost and Time Efficiency
Identifying potential design issues early saves time and money.
-
Error Prevention: Spot and fix design flaws before construction begins.
-
Faster Revisions: Make changes to the 3D model quickly without costly alterations to physical work.
5. Customization and Flexibility
Explore multiple design options and variations easily.
-
Design Variations: Test different colors, materials, and layouts.
-
Personalization: Tailor every detail to your preferences.
6. Enhanced Marketing and Presentation
For commercial projects, 3D renderings can be powerful marketing tools.
-
Attract Clients: High-quality visuals attract potential buyers or tenants.
-
Professional Portfolios: Showcase your design capabilities with stunning 3D images.
7. Realistic Lighting and Textures
3D rendering captures how lighting and materials will interact in your space.
-
Lighting Effects: Simulate natural and artificial lighting.
-
Material Finishes: See how textures like wood, marble, or fabrics will look in your design.
How 3D Modeling and Rendering Work
Step-by-Step Process:
-
Initial Consultation: Discuss design concepts, goals, and requirements.
-
3D Modeling: Create a digital 3D model of the space, including architectural details and furniture.
-
Rendering: Apply textures, colors, and lighting to produce realistic images.
-
Review and Feedback: Share renderings with clients for feedback and revisions.
-
Final Approval: Confirm the design before moving to the execution phase.
Applications of 3D Modeling in Interior Design
1. Residential Projects
-
Visualize living rooms, kitchens, bedrooms, and bathrooms before renovations.
-
Plan furniture layouts and decor to match your lifestyle.
2. Commercial Spaces
-
Design offices, retail stores, and hospitality venues.
-
Present concepts to stakeholders with realistic visuals.
3. Renovations and Fit-Outs
-
See how changes will look before committing to construction.
-
Avoid costly mistakes by previewing the final outcome.
Why Choose Provance Decoration for 3D Design Services?
At Provance Decoration, we offer expert 3D modeling and rendering services to help you visualize your interior design projects with precision and clarity.
Our Services Include:
-
3D Design Consultations: Personalized guidance to bring your vision to life.
-
High-Quality Renderings: Realistic images and animations of your design concepts.
-
Custom Solutions: Tailored 3D designs for residential and commercial projects.
Start your 3D design journey today: Explore our interior design services.
Conclusion
3D modeling and rendering are invaluable tools for interior design projects, offering enhanced visualization, better communication, and cost-effective planning. Whether you’re designing a new home, renovating a villa, or planning a commercial space in the UAE, these tools ensure your project runs smoothly and meets your expectations. Let Provance Decoration help you achieve your dream interior with expert 3D design services.
FAQs
1. What is the difference between 3D modeling and 3D rendering?
3D modeling creates a digital model, while 3D rendering produces realistic images with lighting and textures.
2. How can 3D rendering help my interior design project?
It allows you to visualize your space accurately, avoid mistakes, and make informed decisions.
3. Is 3D modeling suitable for both residential and commercial projects?
Yes, 3D modeling is ideal for homes, offices, retail spaces, and hospitality venues.
4. How long does it take to create a 3D model and rendering?
The timeline varies based on project complexity, but initial renderings can take a few days to a week.
5. How can I get started with Provance Decoration's 3D services?
Visit our interior design services page to book a consultation.
